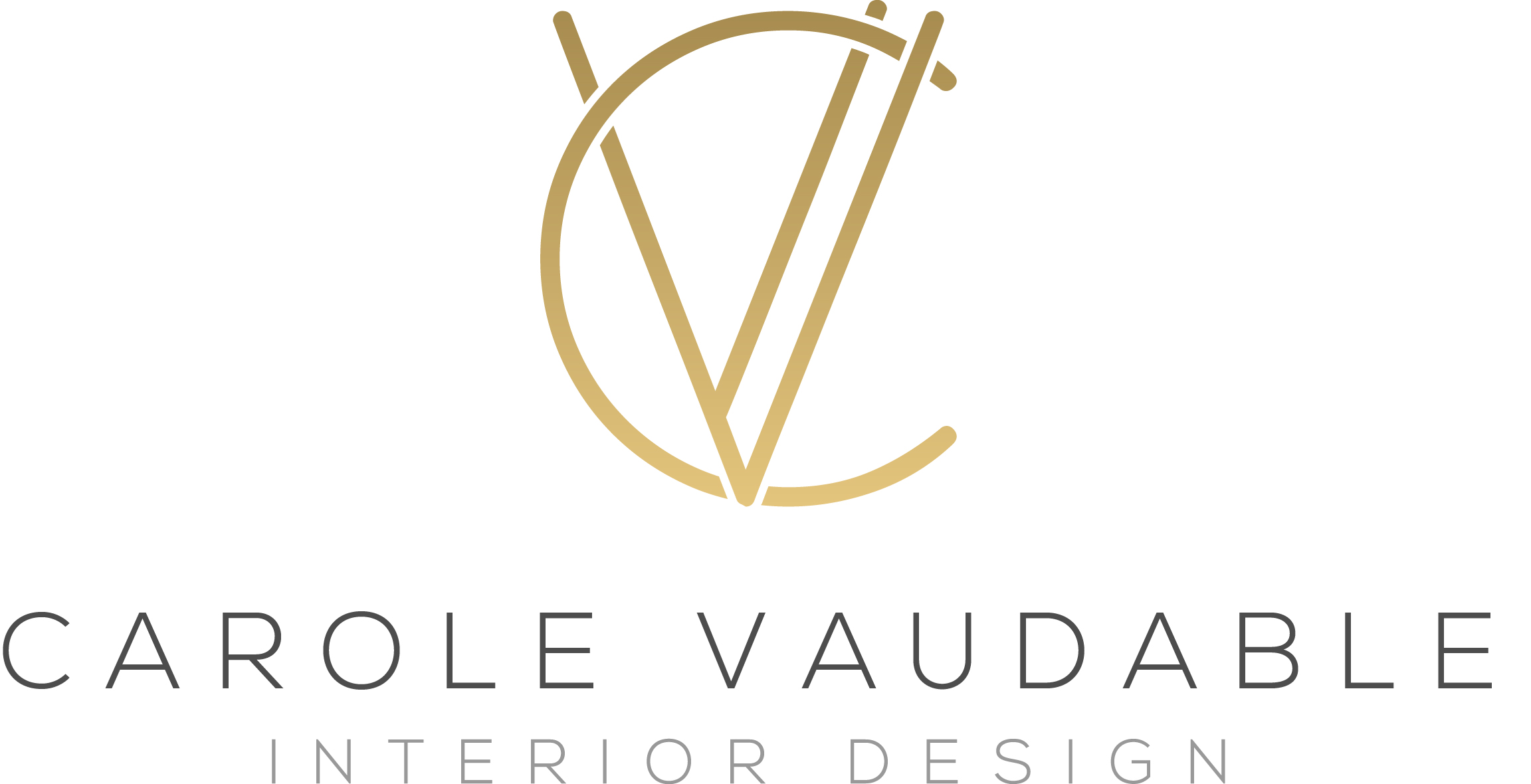Why I’ll never recommend an open floor plan again
Have you ever felt this way?
Imagine sitting on the couch, trying to relax, but you hear the pots clanging in the kitchen and see the kids doing homework at the dining table. Everything is happening in the same big space and it feels like there’s no escape. That’s the problem with open floor plans.
The big trend
For years, everyone wanted open spaces: knock down the walls, make it huge, let all the light in. It looked amazing in magazines. And yes, at first, it feels exciting. But after a while, the problems show up.
A family in Tribeca
One of my clients had a loft in Tribeca with a giant open living space. At first, they were thrilled: it felt modern and cool. But soon the mom told me: “I can’t relax. The kitchen mess, the homework, the TV ; it’s all one big blur.”
What I did
Instead of one big room, I gave each space its own feeling:
A glass wall around the kitchen: still bright, but quieter.
A cozy dining nook with a built-in bench, so mealtimes felt special.
Rugs and ceiling details in the living room to make it feel warm and separate.
Now the family could cook, eat and relax without stepping on each other’s toes.
What I learned
That project changed the way I design. Open spaces may look pretty, but real homes need flow, privacy and comfort. A home should feel like yours, not like a stage set in a magazine.
That’s why I’ll never recommend a wide-open floor plan again. I design homes where beauty meets comfort and where every space has a purpose.
I create homes that feels calm, functional and deeply personal. Reach out to me.
Written by Carole Vaudable, interior designer.
Living room / kitchen proposal designed by Carole Vaudable Interior Design.

